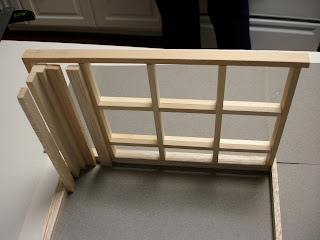The design process of a visiting designer/artist studio in the Maud Gatewood Studio Arts Building, UNCG, 2010
Our studio was commissioned to design a space for a well know visiting designer or artist in the existing administrative offices of the Interior Architecture department. The existing space consists of three rooms: departmental office with entrance door from main hallway, department chair's office, adjunct service room (mail room, copier...). The three rooms flow into each other presently but have interior walls separating them within a larger space.
The guest designer/artist space must include:
• A kitchen including: food storage, prep, and clean-up
• A bathroom including: ADA standards, toilet, sink, and shower
• Sleeping area
• Multi-media work/studio space
• One public entrance/one private entrance
• One floor and/or ceiling level change
We were to measure the existing space as preparation and analysis for developing a floor plan and section elevation drawings and a detailed model to scale. Special consideration were given to context, site, circulation, light and material details in the design.
The guest designer/artist space must include:
• A kitchen including: food storage, prep, and clean-up
• A bathroom including: ADA standards, toilet, sink, and shower
• Sleeping area
• Multi-media work/studio space
• One public entrance/one private entrance
• One floor and/or ceiling level change
We were to measure the existing space as preparation and analysis for developing a floor plan and section elevation drawings and a detailed model to scale. Special consideration were given to context, site, circulation, light and material details in the design.






































Precedents as inspiration






Chosen artist

Site Images











No comments:
Post a Comment